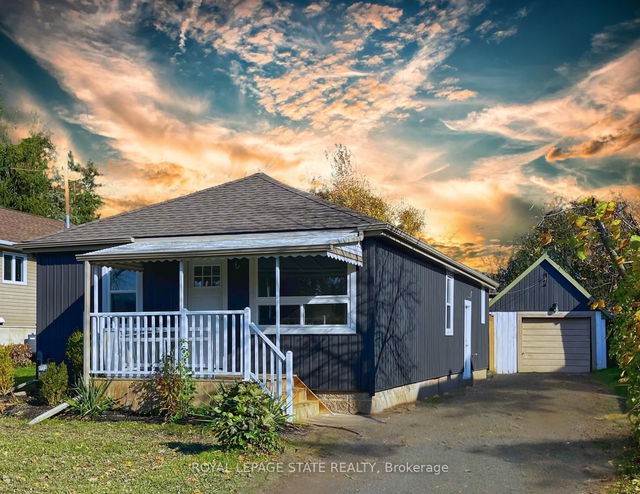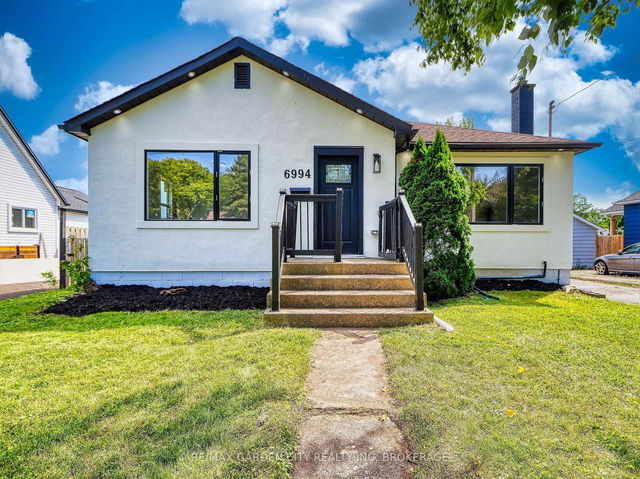Furnished
No
Lot size
-
Street frontage
-
Possession
2025-08-01
Price per sqft
$2.09 - $3.29
Hydro included
No
Parking Type
-
Style
Backsplit 4
See what's nearby
Description
Welcome to 8059 Aintree Drive, tucked into the heart of Niagara Falls family-friendly Ascot neighbourhood. This inviting upper-level unit in a peaceful duplex blends space, comfort, and charm...perfect for those seeking a serene place to call home. Inside, you'll find a bright, open-concept living and dining area ideal for relaxing or entertaining. The layout includes two well-sized bedrooms and a cozy third room thats perfect for a home office, nursery, or guest space. A clean, modern 4-piece bathroom and a recently updated kitchen with newer appliances and tasteful finishes make everyday living effortless. You'll also enjoy the convenience of your own private laundry area with in-unit washer and dryer. Additional upgrades such as a newer roof, furnace, electrical panel, and interior finishes provide both style and peace of mind. The oversized lot offers plenty of outdoor space, while two reserved driveway parking spots add practicality. This unit has its own private entrance and shares the property with a quiet downstairs tenant and their sweet elderly cat, adding to the home's calm, welcoming atmosphere. Located in a walkable neighbourhood surrounded by parks, schools, and family-friendly amenities, this is a place where community thrives. Just minutes from all that Niagara Falls has to offer, yet nestled in a pocket of peace. Available for lease starting August 1, 2025. Additional amount of $200 to be added to rent to include the cost for Heat, hydro, water, and water heater.
Broker: EXP REALTY
MLS®#: X12180386
Property details
Parking:
2
Parking type:
-
Property type:
Semi-Detached
Heating type:
Forced Air
Style:
Backsplit 4
MLS Size:
700-1100 sqft
Listed on:
May 29, 2025
Show all details
Rooms
| Level | Name | Size | Features |
|---|---|---|---|
Upper | Bathroom | 0.0 x 0.0 ft | |
Upper | Bedroom | 8.5 x 11.3 ft | |
Main | Kitchen | 10.0 x 9.0 ft |
Show all







